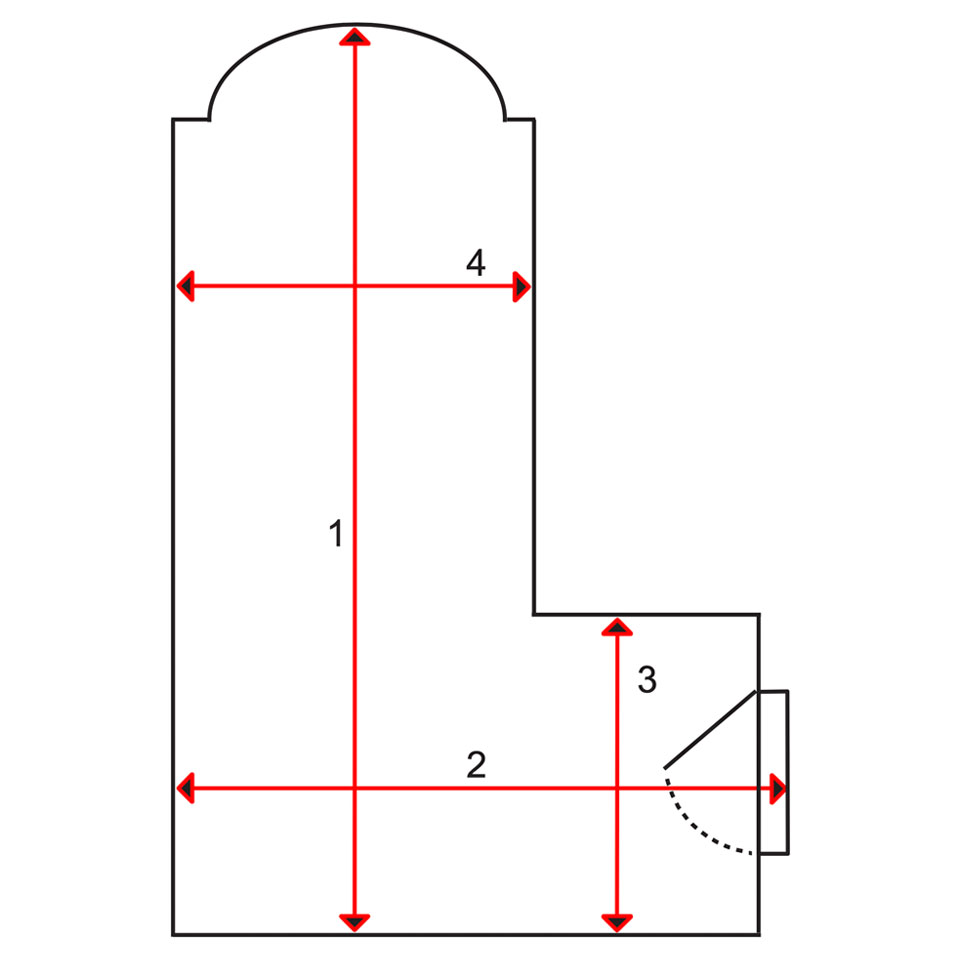
Fig 1.0 - Lounge
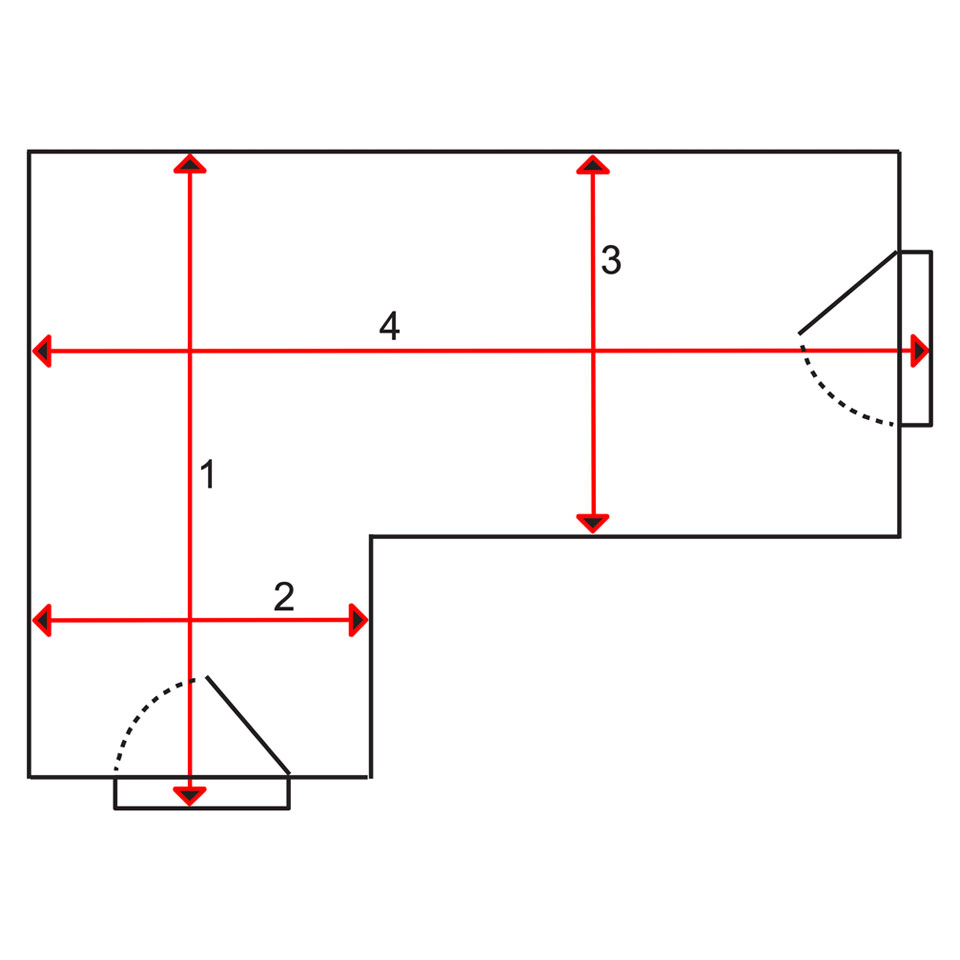
Fig 1.1 - Dining Room
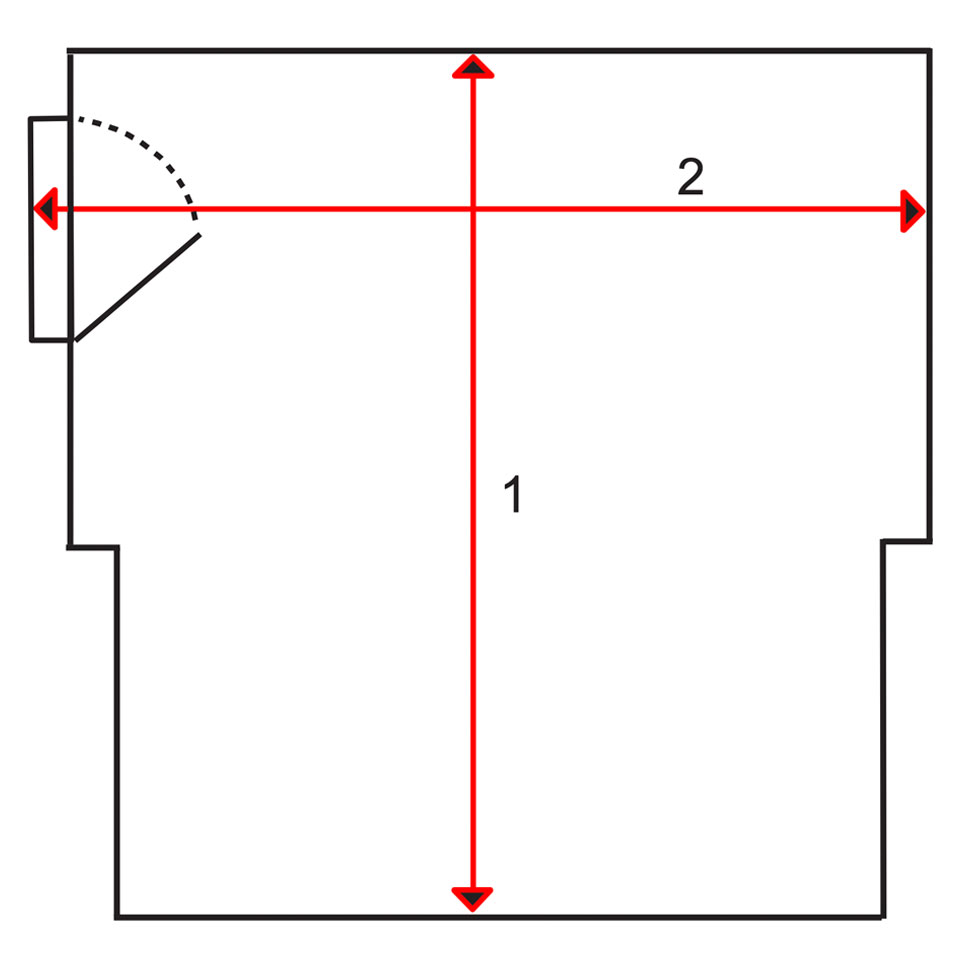
Fig 1.2 - Bedroom
How to Measure your Rooms
Print as many grid pages as you require.
You can use these grid pages to map and plan your rooms.
On each grid page, draw a rough diagram of the area to be covered.
Use the illustrations (Fig 1.0, 1.1, 1.2) to help you identify the correct measurement points.
Remember to measure into doorways and bay windows. Check that the maximum width and length of each area are included and that you have not measured a narrow point in the room.
Additional consideration should be taken when measuring stairs. These are described further on the next page. All sizes can be checked by our estimators, free of charge, if required.
Once you have completed your measurements, please visit your local Carpet GIANT store for a free flooring quotation.
Download grid page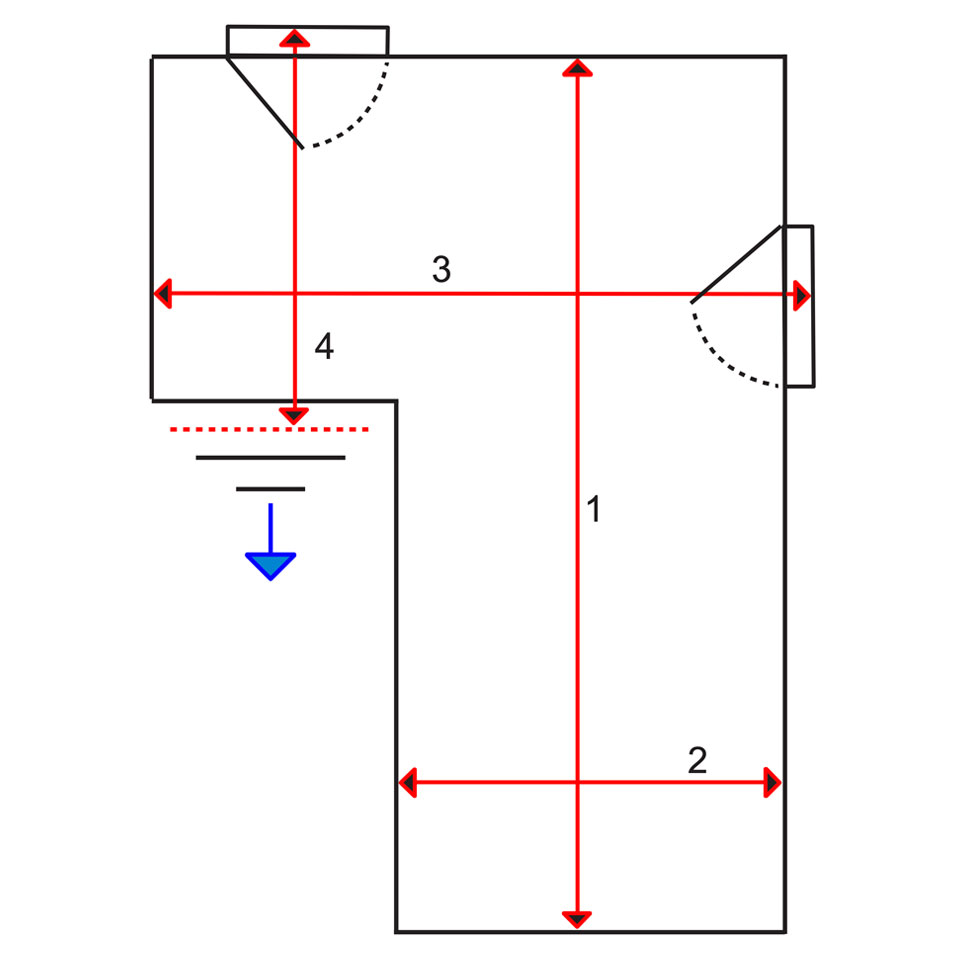
Fig 2.0 - Landing 1
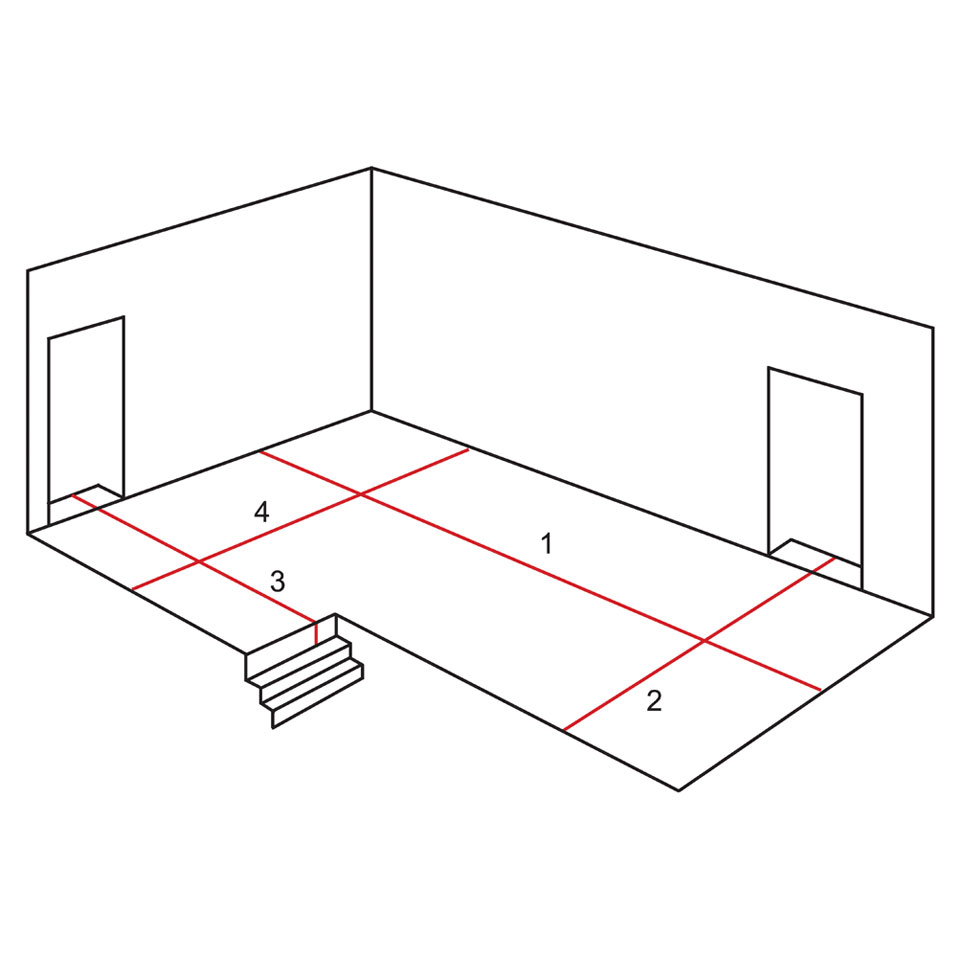
Fig 2.1 - Landing 2
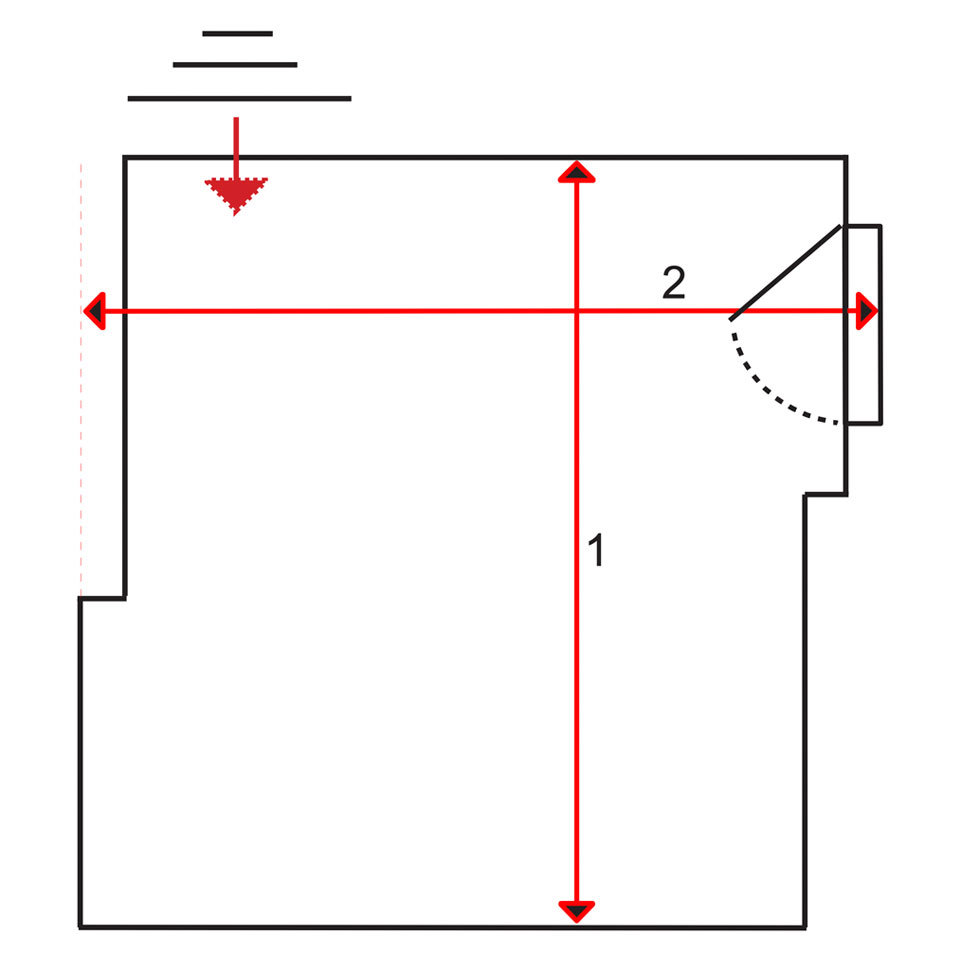
Fig 2.2 - Hall
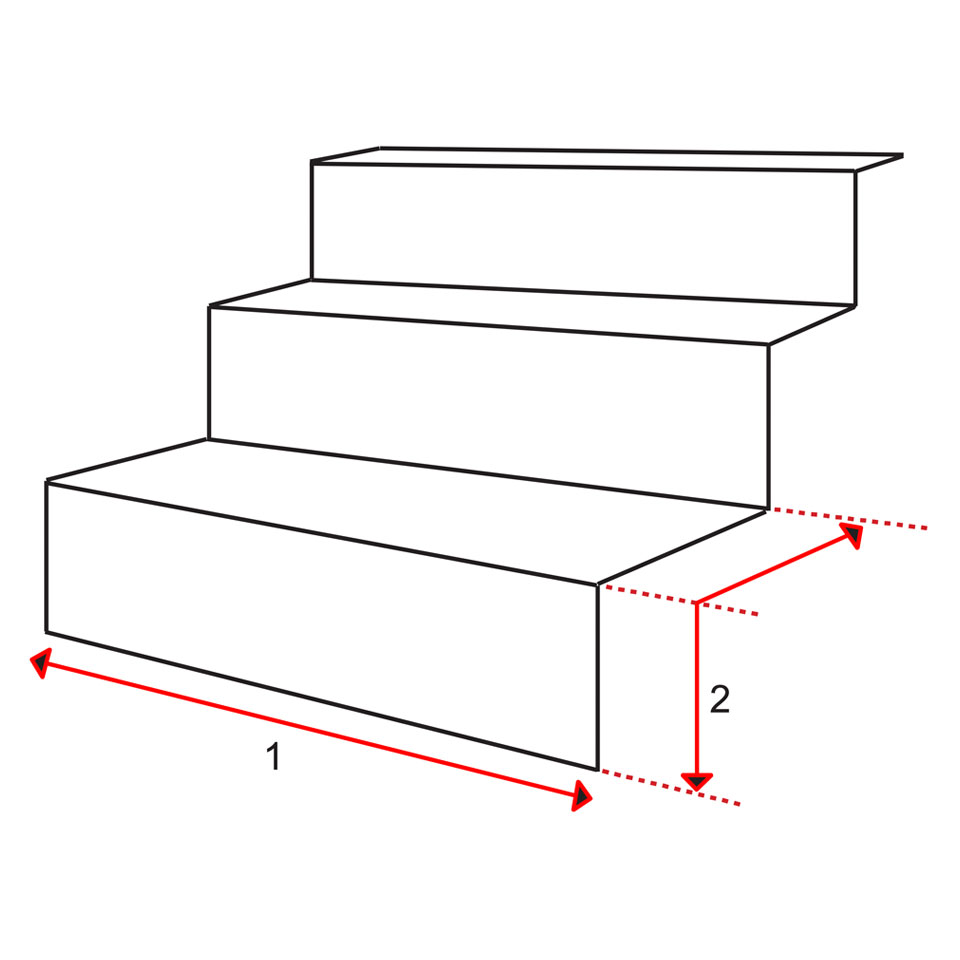
Fig 2.3 - Stairs
How to Measure your Landing, Stairs and Hall
Print as many grid pages as you require.
You can use these grid pages to map and plan your rooms.
On each grid page, draw a rough diagram of the area to be covered.
Landing
When planning an upstairs landing, measure points 1 to 4 shown in Fig 2.0 and Fig 2.1.
Note the direction of the stairs going down into the hall (large blue arrow - Fig 2.0).
When measuring length 4, as illustrated, ensure that you measure over the nose and down the first step (Fig 2.1). Also measure into any doorways present (Fig 2.1).
Hall
When measuring a downstairs hall, remember to measure into doorways and at the maximum points.
Note the direction of the stairs going down into the hall. See Fig 2.2.
Stairs
When planning your stairs, measure the width, height and depth. Also, count the number of stairs, e.g. 12 steps at 85cm x 50cm.
Additional measurements will be needed for a half-landing. The plan should show the direction when the stairs turn. See Fig 2.3
Download grid page